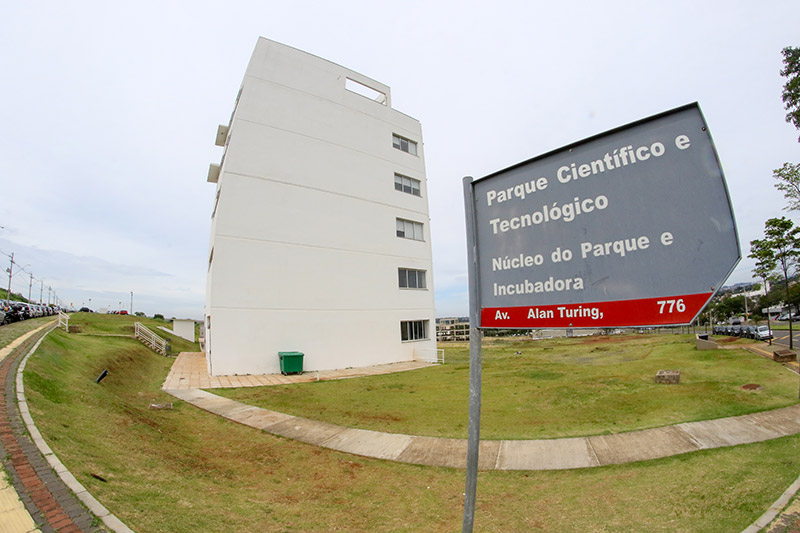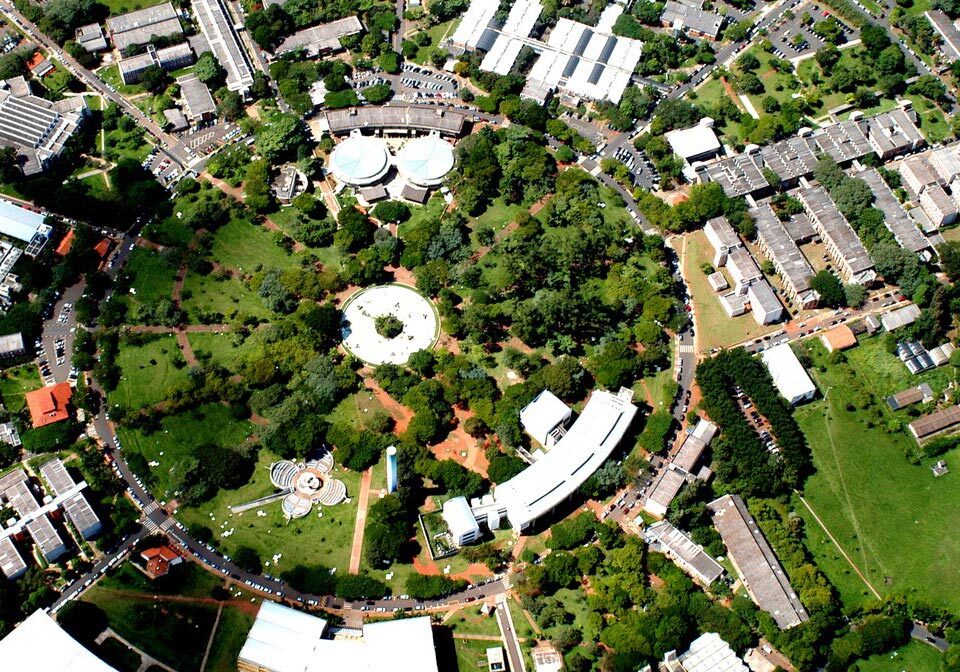
Full infrastructure
for companies
The buildings are provided with energy, water, bathrooms sized for occupation and maintained by the Park's teams.
The spaces have basic preparation and cabling for fiber optic internet and telephony, with technical rooms and support from specialized teams.
The Park offers janitorial services such as cleaning and gardening in the common areas, in addition to security by access control at the Campus entrances and building receptions.
The buildings have attached free parking areas, in addition to the parking spaces spread throughout the campus.
Special services

Articulation with Unicamp
Facility to establish research agreements with Unicamp with the possibility of using campus laboratories.

Financing support
Support from Inova to seek financial resources (BNDES, Finep etc.) for Built to Suit format facilities.

Smart connections
Mentorship by market and Unicamp’s professionals, and access to investors for companies in pre- incubation or incubation at Incamp.

Network and brand exhibition
Connection with researchers, students, startups, corporations in events held at the complex, besides participation in the advertising campaigns of the Park.

Location in a privileged ecosystem
Campinas
Connected to the two main highways in the state of São Paulo, Campinas is the third largest national industrial park, and it is less than 100 kilometers away from the capital, São Paulo, and 30 minutes away from Viracopos International Airport.
Campus'
conveniences
Since it is located inside Unicamp, the Park facilitates access by car or public transport to the various services provided in the Campus, such as banks, post office, snack bars, restaurants, bookstores, etc.
Access to
laboratories
The proximity to Unicamp and Inova facilitates access to the laboratories of the Campus through the establishment of agreements and partnerships.
FACILITY
OPTIONS
IN THE PARK
Unicamp’s Science and Technology Park counts on six spaces with different options for the settlement of science- and technology-based companies; R&D laboratories; embryonic, operating, and scaling startups from various sectors. Besides, there are Built to Suit models, coworking and auditoriums with support structure for the realization of events of both permanent and visiting companies.
Núcleo
Núcleo is the space that gave origin to Unicamp’s Science and Technology Park and today it harbors science- and technology-based startups besides R&D laboratories.
FLOOR AREA: 2.659 m² (28,621 ft²)
STRUCTURE: ground floor + 4 floors
AUDITORIUM SEATING CAPACITY: 35 seats
Incamp
Unicamp’s Incubator of Technology-based Companies (Incamp) enables and keeps track of entrepreneurs and startups so that their projects may take off with Unicamp’s support.
FLOOR AREA: 364 m² (39,761 ft²)
STRUCTURE: 2 floors
AUDITORIUM SEATING CAPACITY: 68 seats
Vértice
Vértice was the first space to receive startups. Today it also harbors innovation and R&D laboratories of well-established companies in the market.
FLOOR AREA: 1.429 m² (15,381 ft²)
STRUCTURE: underground + ground floor + 2 floors
AUDITORIUM SEATING CAPACITY: 45 seats
LIB
The Laboratory of Innovation in Biofuels is destined to the settlement of startups and companies that want to work on research and development (R&D) projects together with Unicamp in the field of biofuels.
FLOOR AREA: 1.226 m² (13,196 ft²)
STRUCTURE: 3 floors
DIFFERENTIAL: space for pilot plant and wet lab
Soma
The space expands the mission of Unicamp’s
Science and Technology Park by harboring research
laboratories and offices for all sorts of businesses.
FLOOR AREA: 1.044 m² (11,237 ft²)
STRUCTURE: ground floor + 2 floors
INAUGURATION EXPECTED FOR 2020
Anexo
The annex reinforces the structure for events held
both by internal and external companies and
enlarges the space for offices and coworking.
FLOOR AREA: 596 m² (6,415 ft²)
STRUCTURE: single-story
DIFFERENTIAL: coworking
INAUGURATION EXPECTED FOR 2020
Built to Suit
The Park also offers the option “Built to Suit” to
companies that intend to build a customized space to develop their research project with Unicamp.
FLOOR AREA: variable, with customized structure.
DIFFERENTIAL: Inova Unicamp support for companies that seek resources from funding bodies.
Available spaces
Check out all the options available to set up your company in one of the various buildings of the Park.
AUDITORIUMS
The Park has four auditoriums with spaces to support structures for events. Since they can also be configured in different ways, both companies harbored by the Park and external audiences may rent them.
MEETING ROOMS
Companies set up in the Park have at their disposal several meeting rooms with full technical infrastructure, which may be reserved at no additional cost.
Exclusive reservation for companies set up in the
Park



